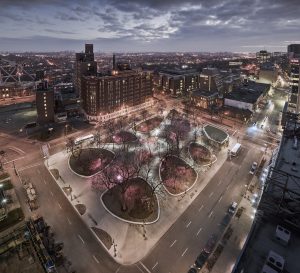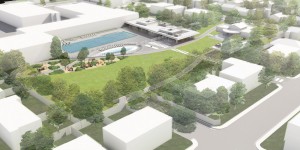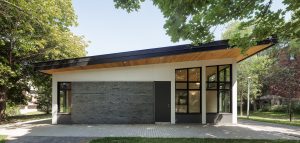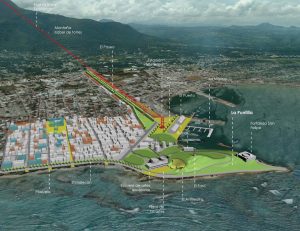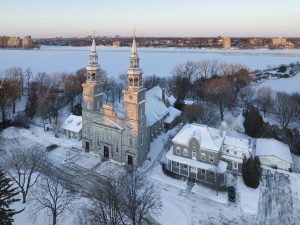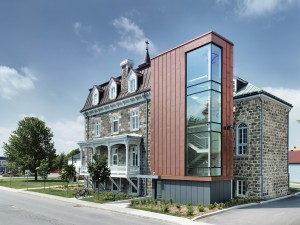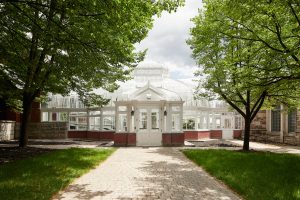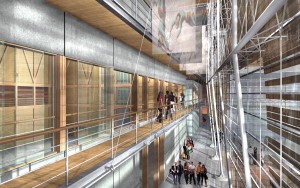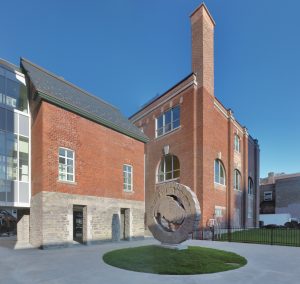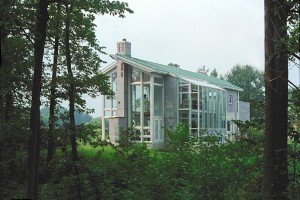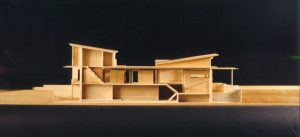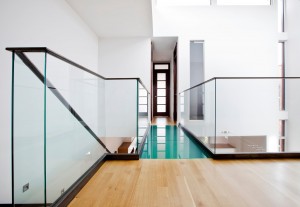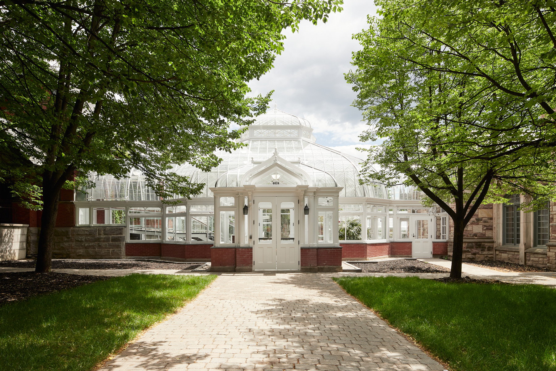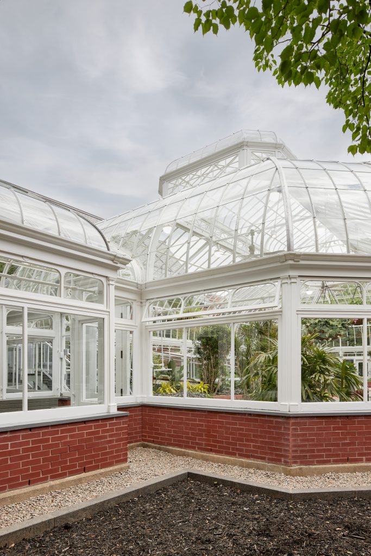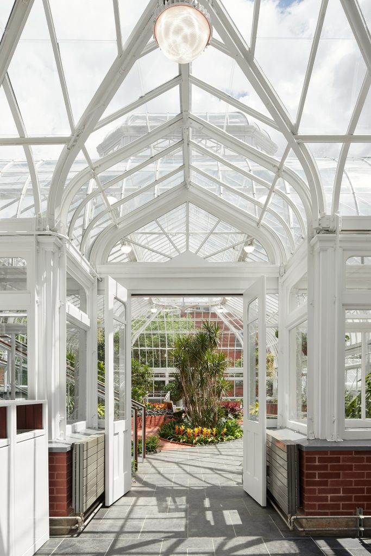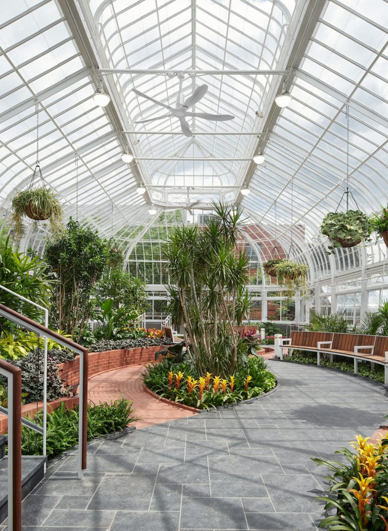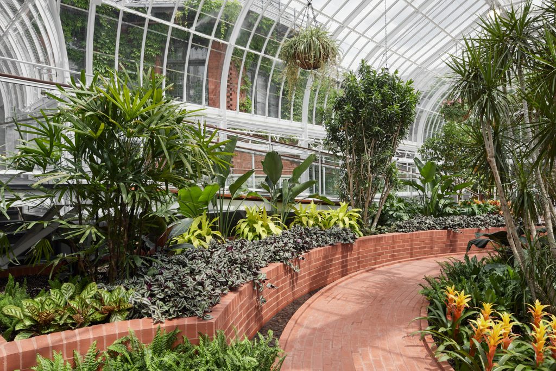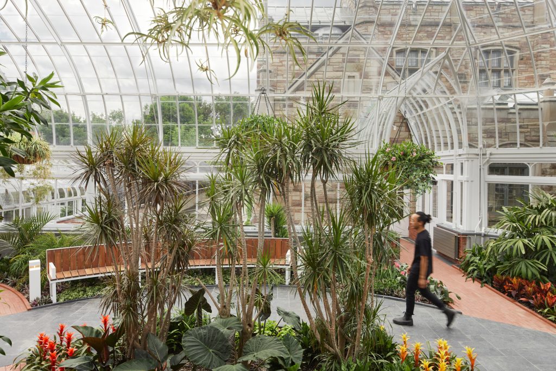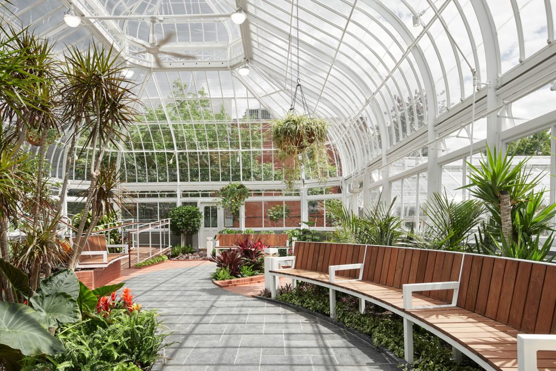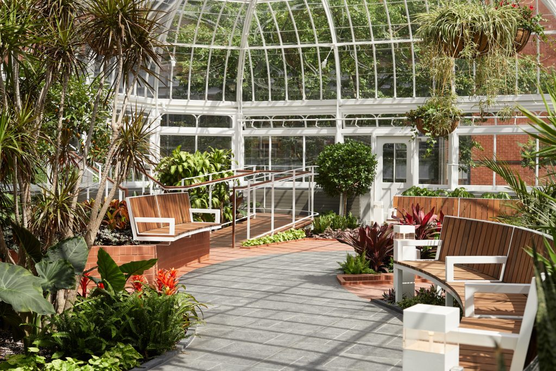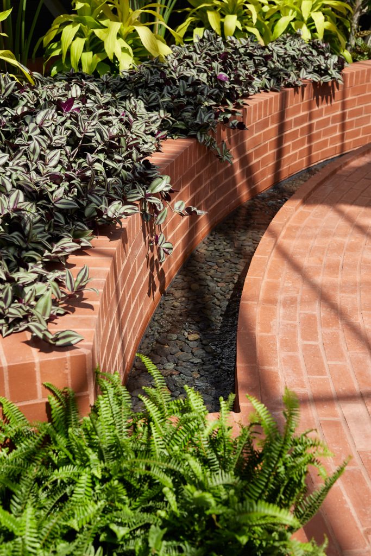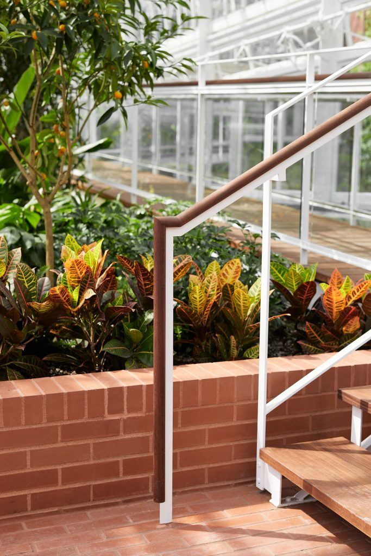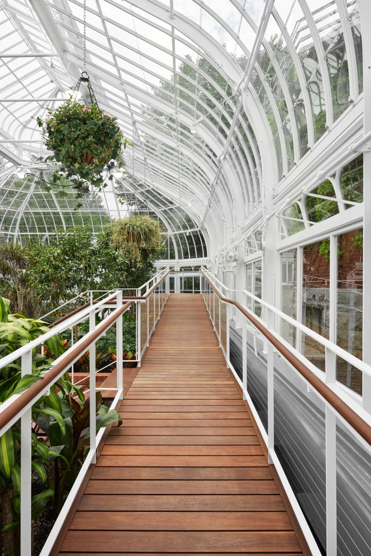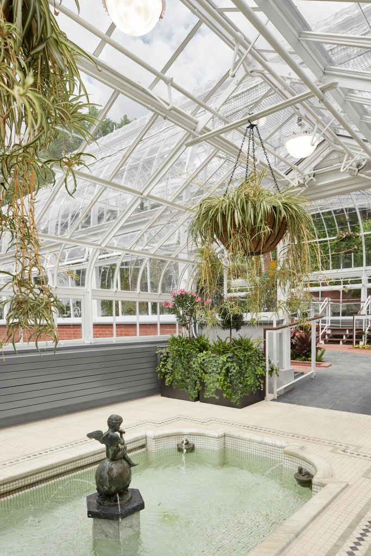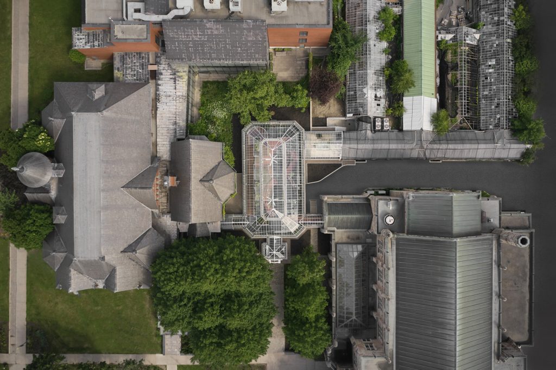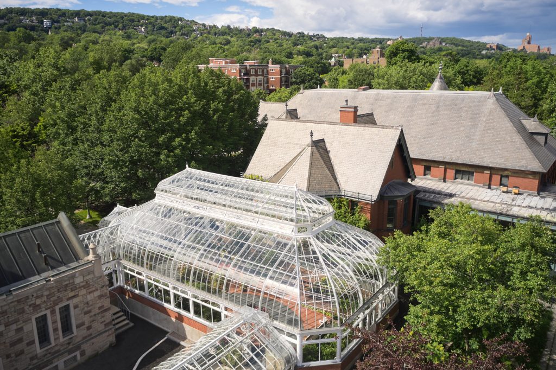A heritage and identity jewel for the city of Westmount. The Westmount heritage greenhouses are among the finest examples of Victorian glass conservatory in America, hence the importance of their preservation and enhancement. The building, also known as “The Conservatory” or “Palm House”, opened in 1927.
The interventions were carried out in a minimalist mindset of enhancement, aiming firstly at maintaining the original elements and favouring a clear reading, and secondly at reversibility in each of the complementary interventions. The project has taken up the orientations agreed upon during the preparatory study.
Beyond the heritage and historical stakes of the restoration of the greenhouses, the programming of the interior layout and the accessibility of the premises have become important issues. It is in this perspective that the preliminary developments of the project led to the definition of a program that diverges from the more specialized vocation and the original plan of the “Palm House”. This program is intended to accommodate uses that have become self-evident over time and have taken over the space, such as meeting space for small groups, a place for speeches, plant interpretation with students, music moments and wedding photos. The greenhouses have become a place that lends itself to a variety of occupancy scenarios, while still fulfilling its primary role as an exhibition greenhouse.
The design concept adopts the combination of the constraint of creating an important access route with the creation of a discovery circuit in the greenhouse. This strategy allows the full experience of the interior landscape. Like a dock, the interior ramp floats above the plantings and allows for various viewpoints while leading the visitor to the library level.




