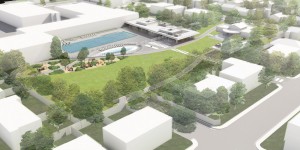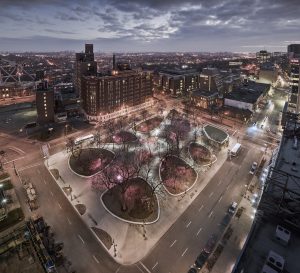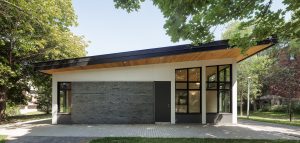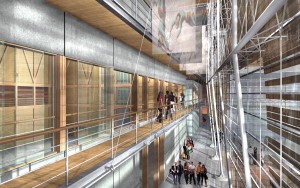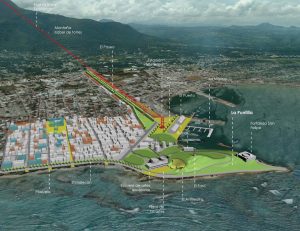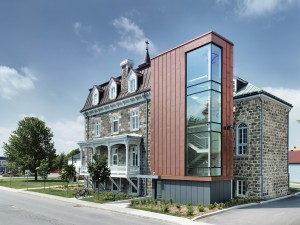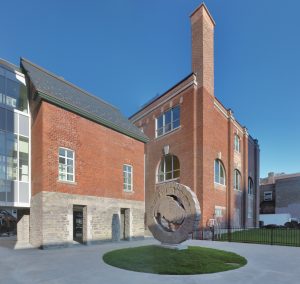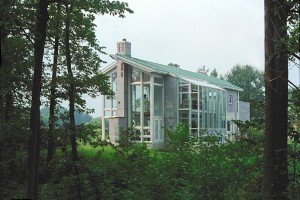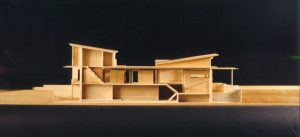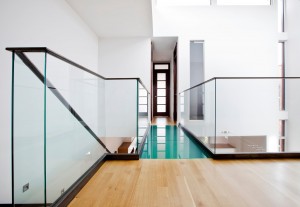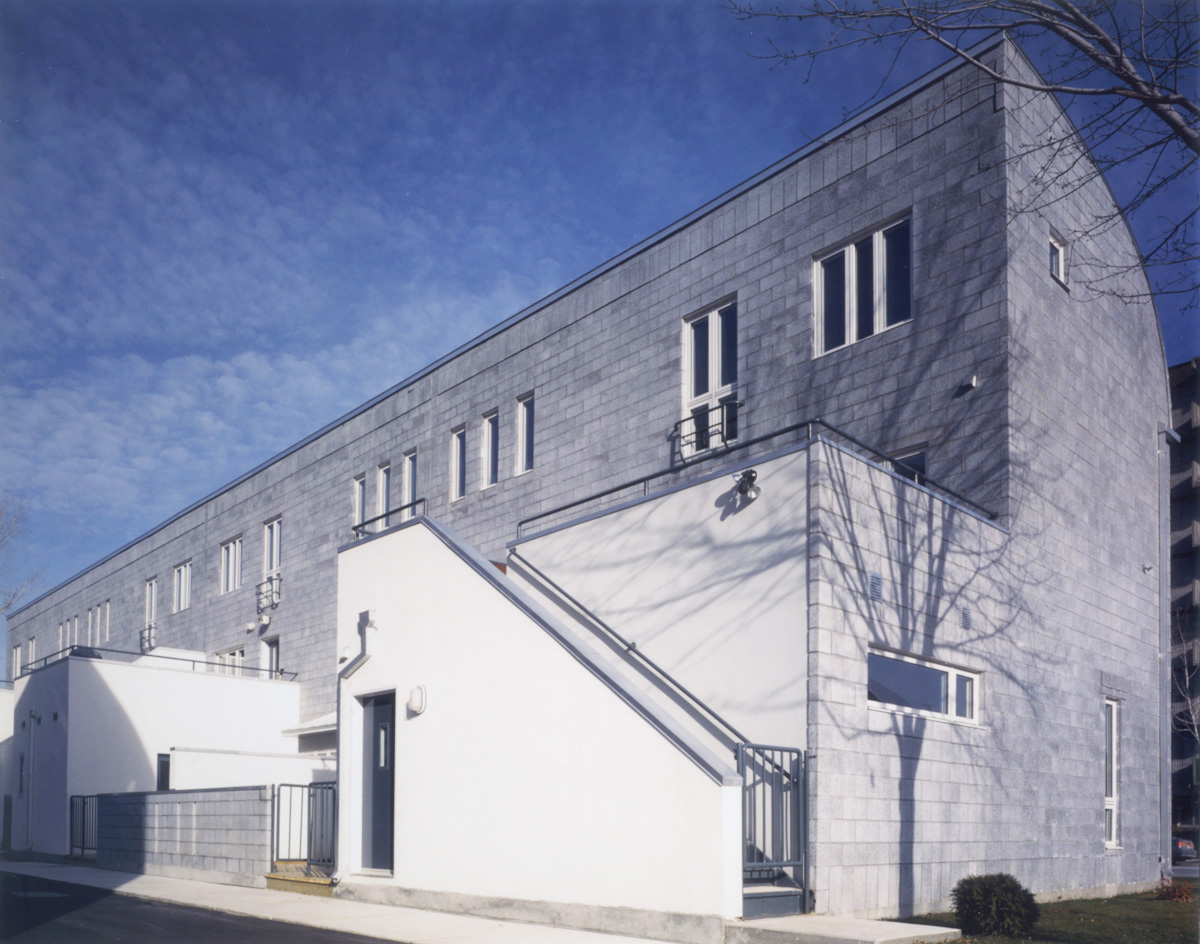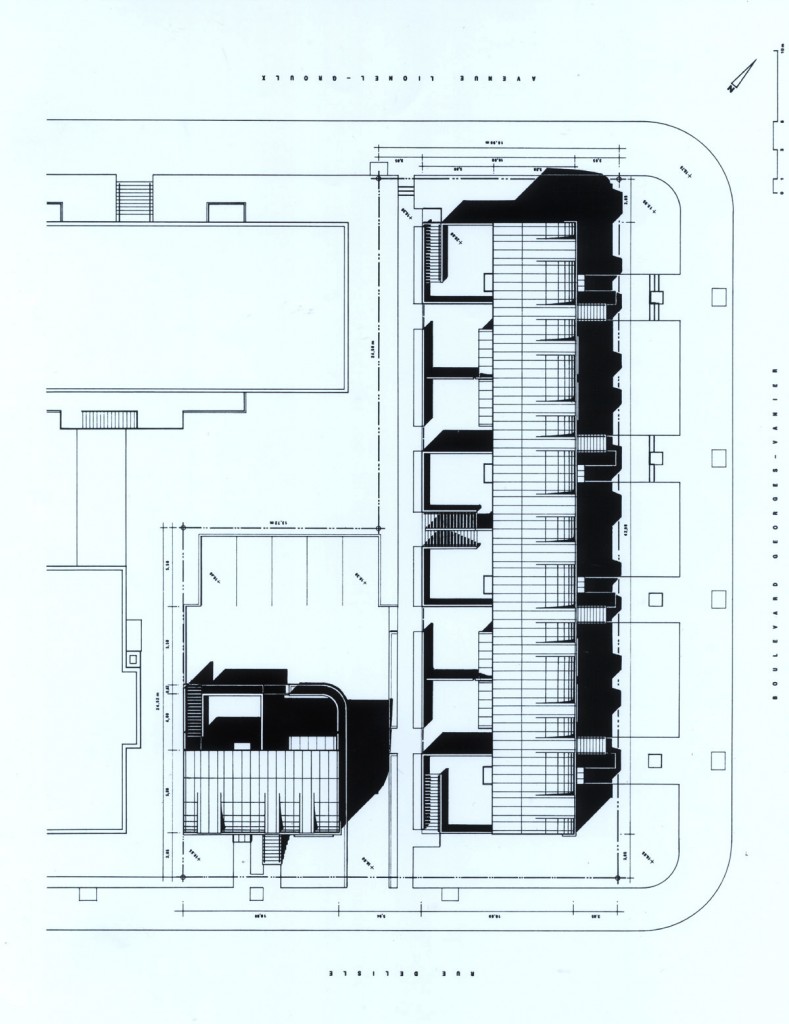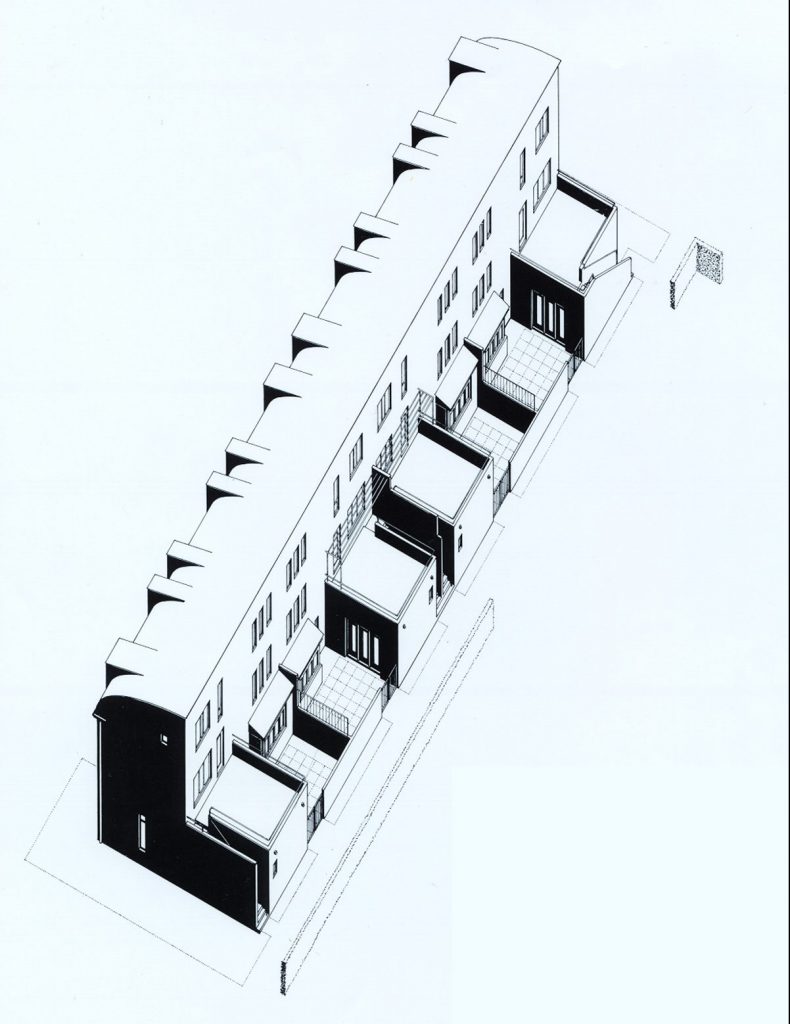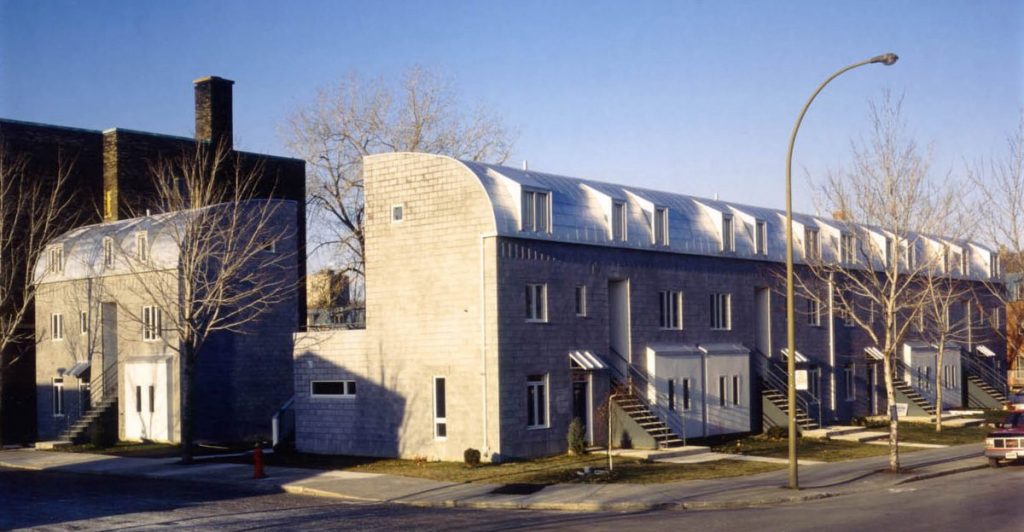Little Burgundy is an inner-city Montreal neighbourhood that was the theatre of brutal urban renewal practices in the 1960s: complete streets of worker housing were bulldozed in slum clearance operations. This ‘’tabula-rasa’’ approach removed all traces of the neighbourhood’s historic buildings to create a blank slate for new construction.
Thirty years later, the Georges Vanier Housing Block builds on a lot left abandoned by this exercise. Surrounded by non-descript housing, the Georges Vanier Housing Block proposes an alternative: the construction of a building respectful of history and the reaffirmation of the neighbourhood’s architectural memory.
Using historic references as a point of departure, the project creates contemporary architecture rooted in local culture and traditions. The palette of Montreal’s traditional religious architecture: limestone walls, painted tin roofs, white windows and mouldings – serves as an inspiration for the project’s materials: concrete block walls, a sheet steel roof, and white aluminum windows and trim. Montreal’s historic mansard roof is reinterpreted in a contemporary form in the project’s distinctive barrel roof.
Completed in the 1990s, the Georges Vanier Housing Block marked a return to the city center for affordable family housing after a period of urban neglect and flight to suburbia. The project is based on an innovative housing typology that stacks a two-storey maisonette on top of a ground floor flat, creating terraces directly accessible from street level for all units.




