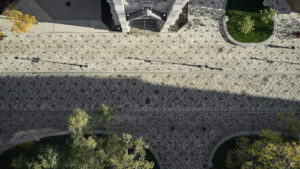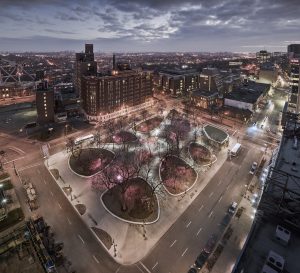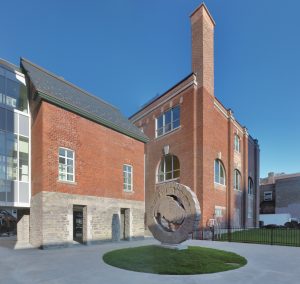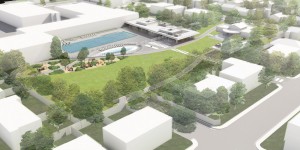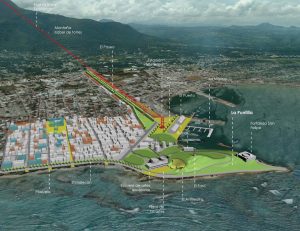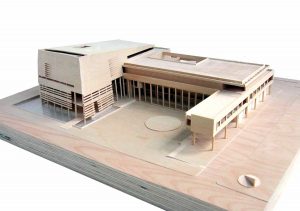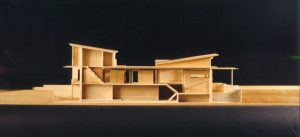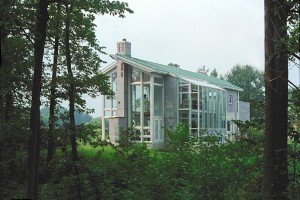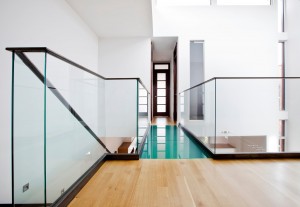First developed in the nineteenth century, the plex type is an urban housing form unique to Montreal. Stacked vertically on narrow lots, each unit has a street-related entry and stairways are found on the perimeter and exterior of the buildings. Variations of the type include contiguous, semi-detached or detached buildings, the two-storey duplex and the three-storey triplex. Clad in brick and stone, these low-rise wood frame structures are the basic fabric of Montreal’s urban neighbourhoods, creating surprisingly high densities and elegant transitions between private, semi-private and public domains.
A detached brick structure located in Montreal’s Notre-Dame-de-Grace district, the Draper Plex is a contemporary reinterpretation of the historic plex type. The project assesses the potential of the historic type as a renewable model and updates and adjusts it to reflect new urban lifestyles.
Three condominium units, each with their own street-related entry, are stacked vertically in the manner of a classic triplex. Bathrooms and kitchens are considerably larger than those found in classic plex units. Technologies not available to the builders of classic plexes, such as long-span engineered wood trusses and lightweight concrete, permit innovations such as open-planned living areas and acoustically controlled separations between units. Space opens vertically as well as horizontally in the Draper Plex: the insertion of a mezzanine with a gently curved roof creates a dramatic double-height space in the upper unit.










