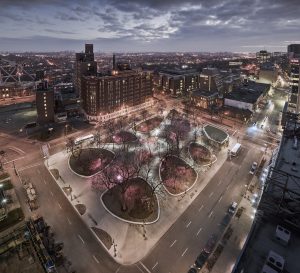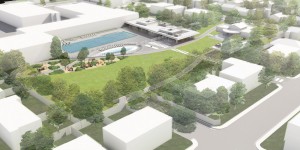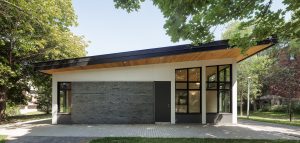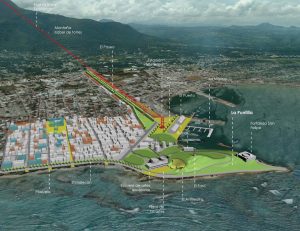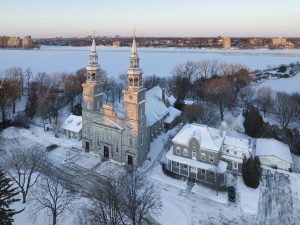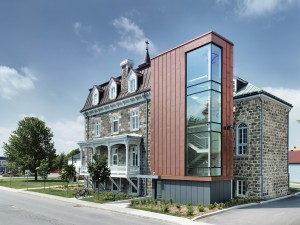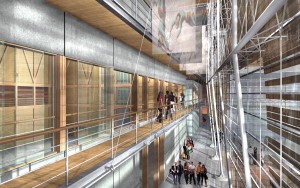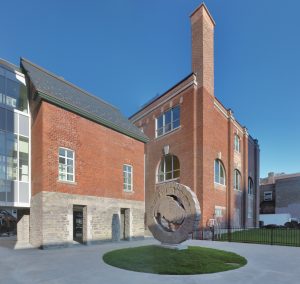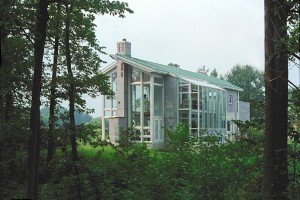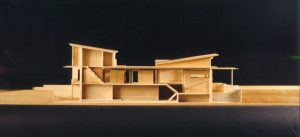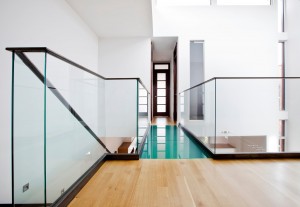Located in Montreal’s Notre Dame de Grace district, Beaconsfield Avenue is part of an urban grid composed of long north-south residential avenues punctuated by short east-west commercial streets. Dating from the first half of the 20th century, the street includes long rows of repetitive housing notable for their two storey brick pier porches. The overall effect of these porches is the projection of a static, orthogonal geometry onto the streetscape and the creation of a mediating plane that shelters houses from the public realm.
Beaconsfield House takes inspiration from its neighbours with a two level porch on its front façade completed by a zinc-clad screen. Neutral in colour and geometry yet assertive in scale, this plane covers the entire front of the building. Sheltered behind this screen, the house is a red brick box with a flat roof.
As a detached house in a streetscape dominated by row houses and semi-detached homes, the Beaconsfield House takes advantage of the day lighting opportunities of its four facades. On the lateral walls where fire regulations limit the size of openings, light penetrates through carefully incised vertical slots. The repetition of these slot openings frames slices of sunlight in a series of sequences that migrate in space throughout the day and year.




